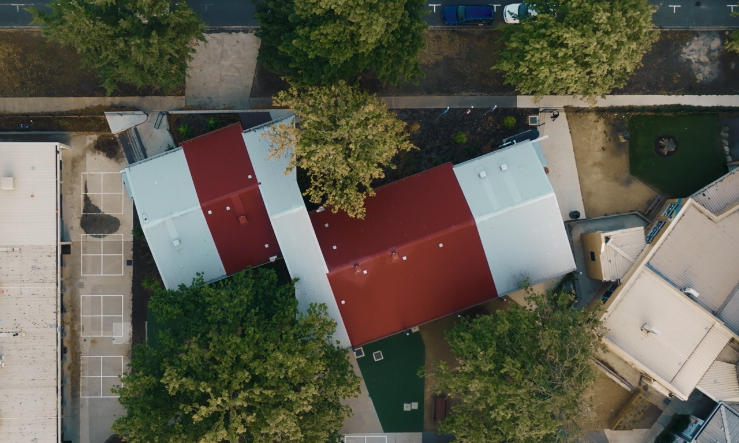
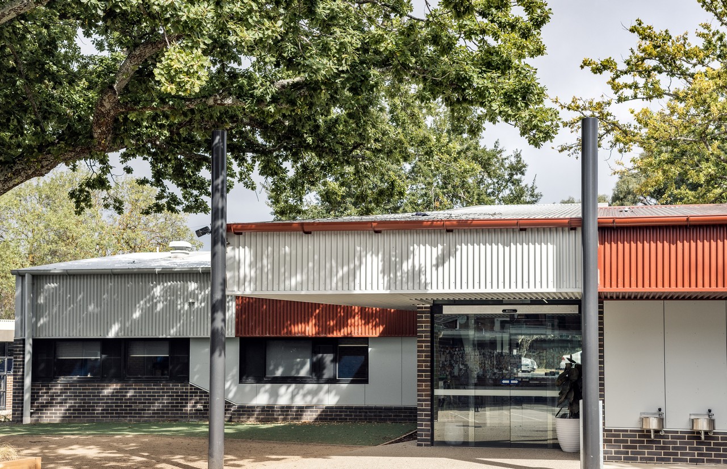
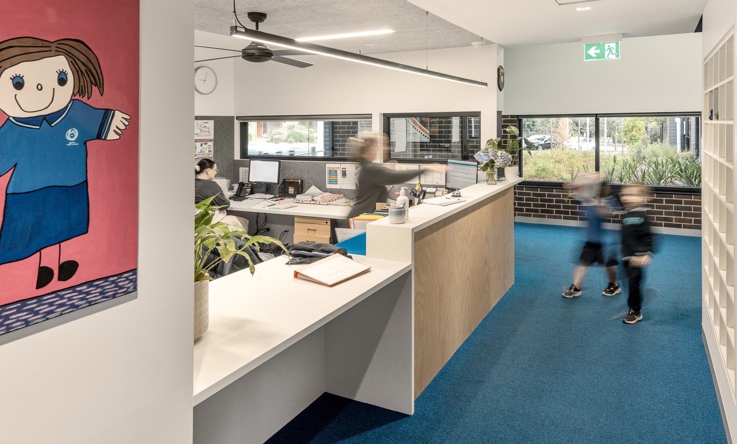
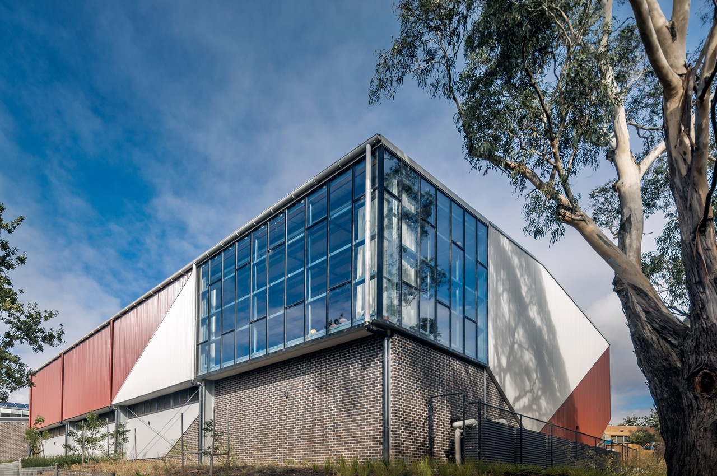
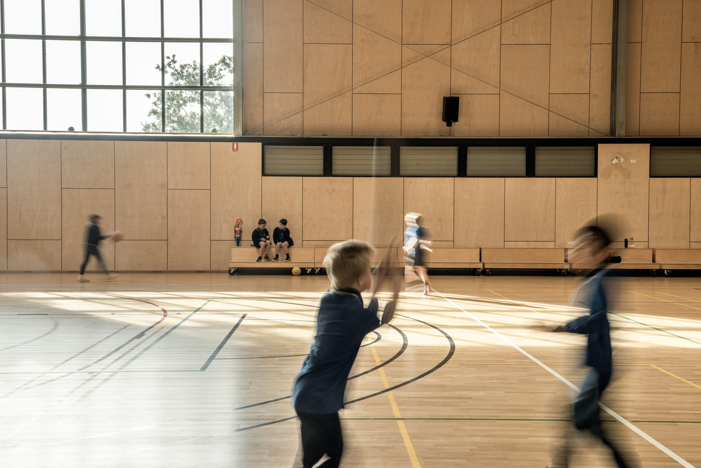
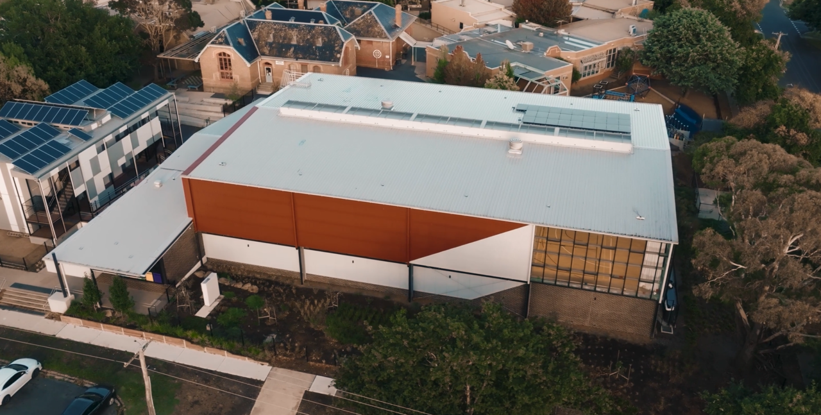
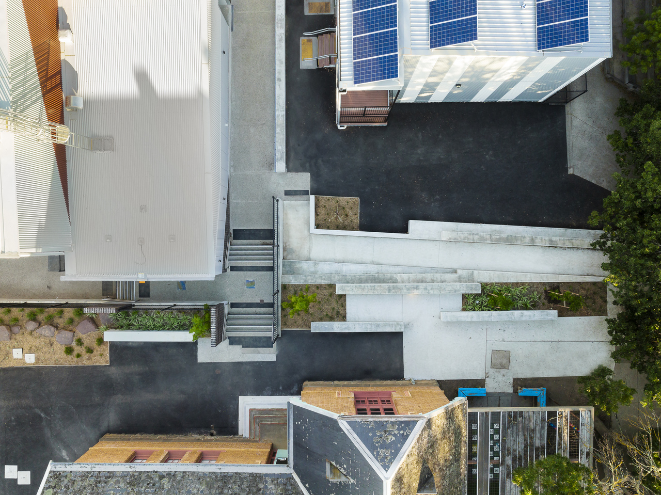
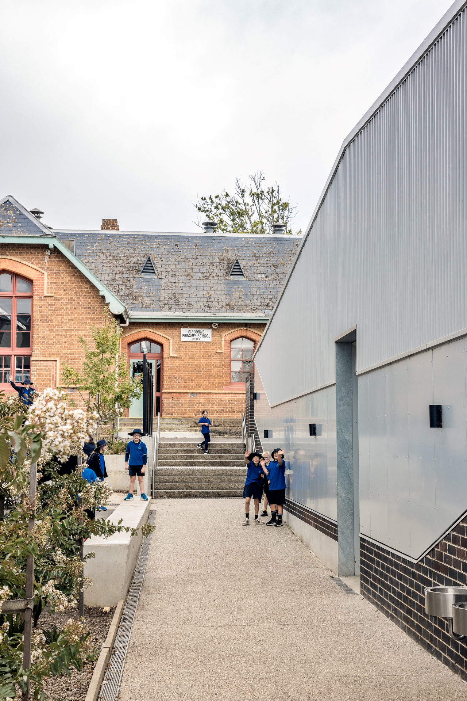
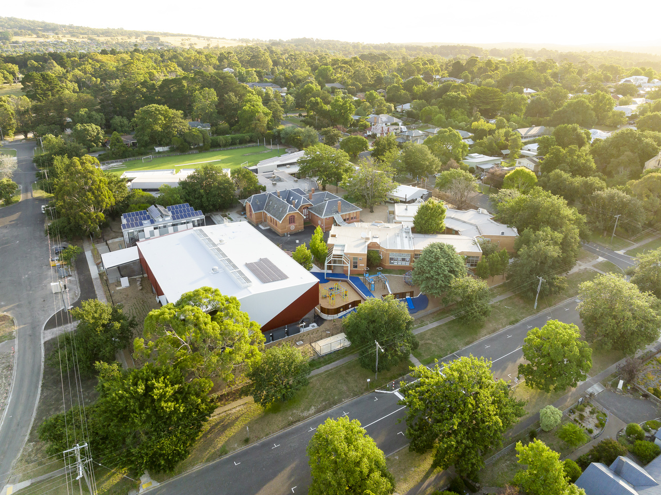
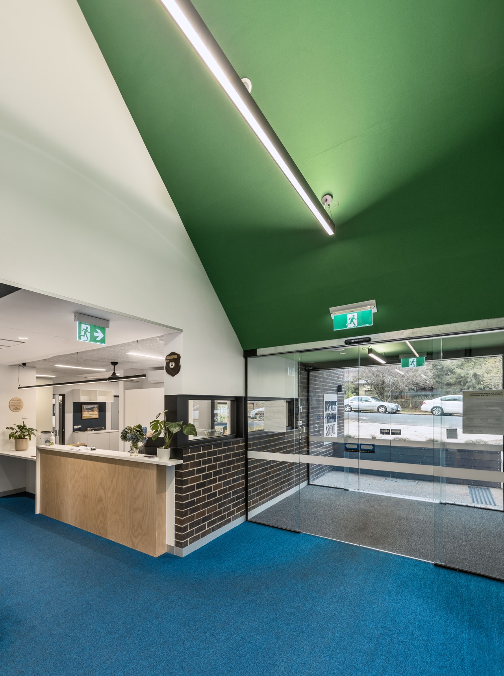
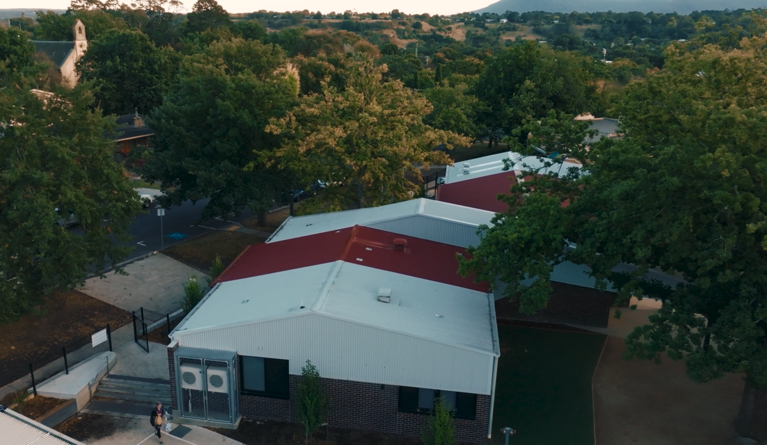
A major project for the Gisborne Primary School to cater for the significant increase in student numbers and local area growth. Our brief was to provide a new Administration Building and Community Hub/ Gym Building as well as repurpose an existing gym to create 3 new general purpose classrooms. During extensive site investigations and masterplanning options we also came to understand that accessibility and general site wayfinding needed major improvement and a large proportion of existing underground infrastructue and site services needed full replacement.
Our response was to use the location and placement of these new buildings as an opportunity to:
- restructure the external spaces
- improve major school entrance paths
- add outdoor learning areas and cohort specific playspaces
- improve wayfinding linkages across the school site.










