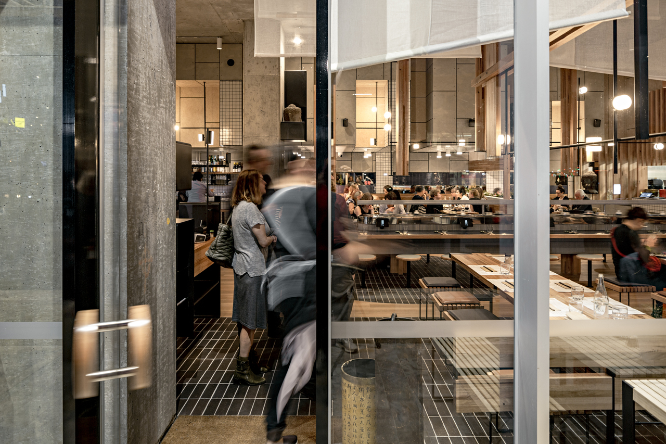
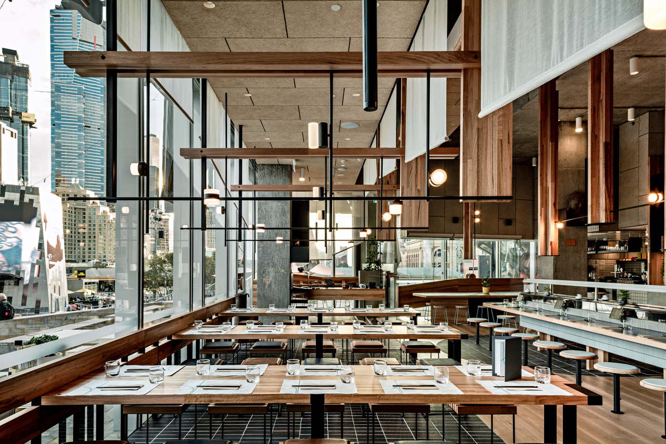
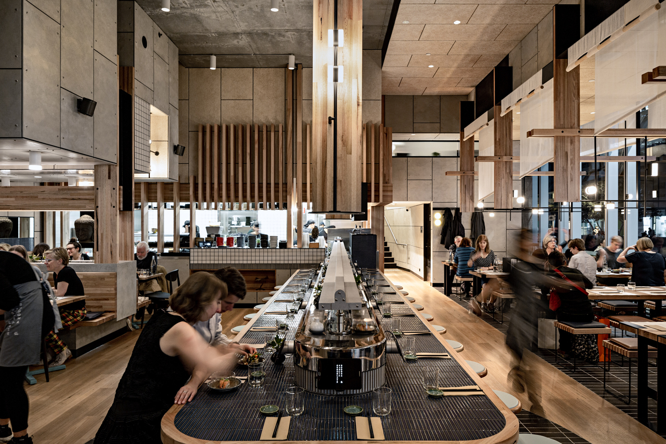
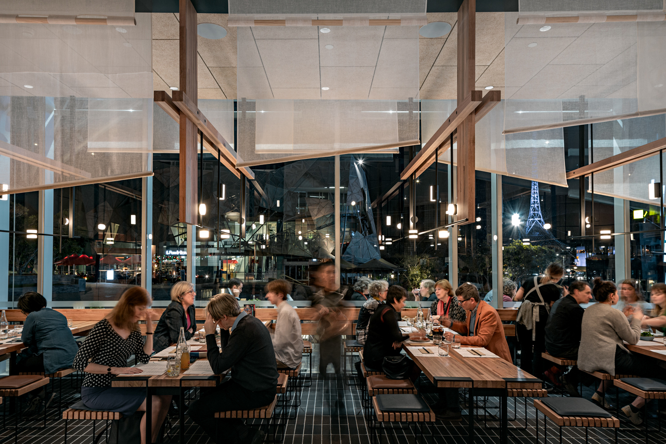
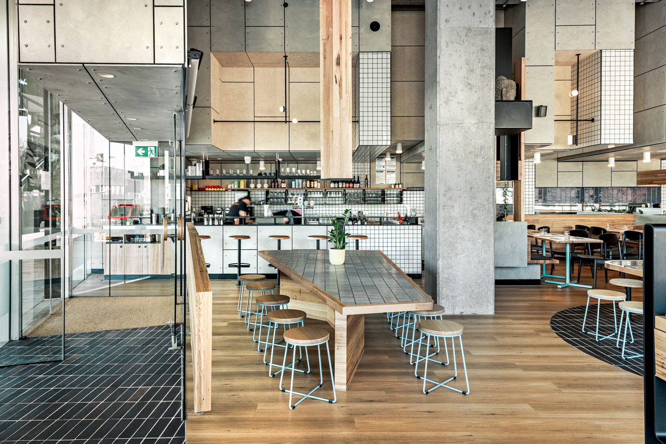
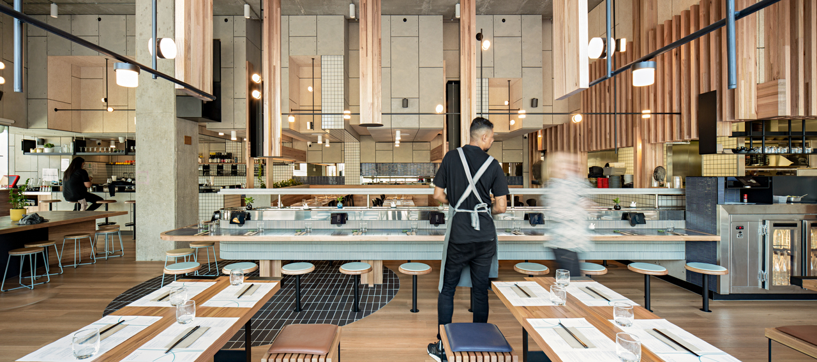
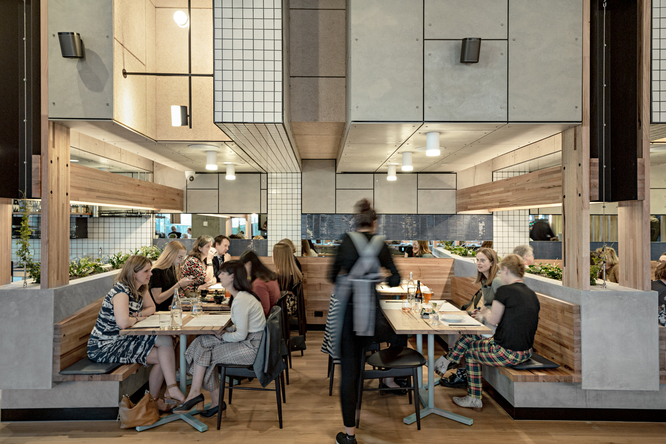
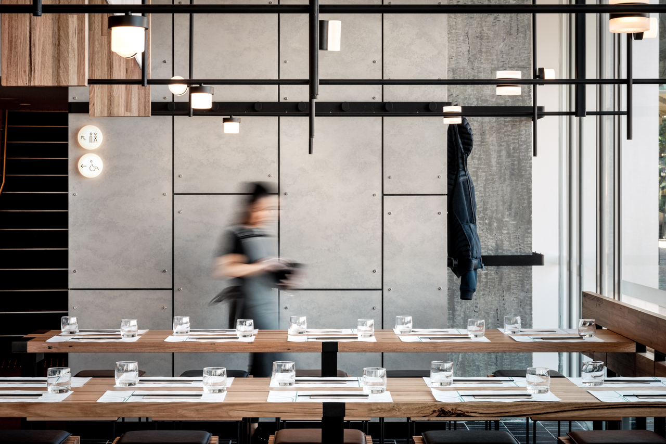
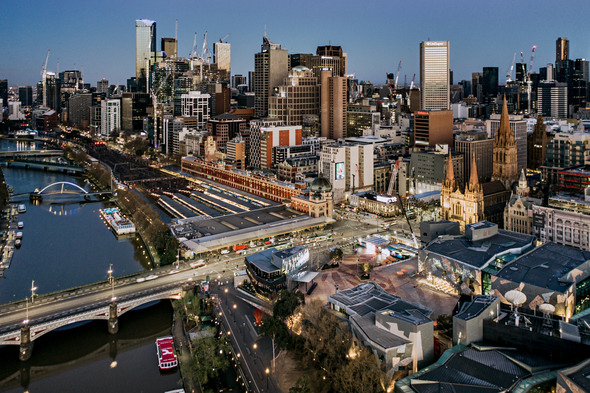
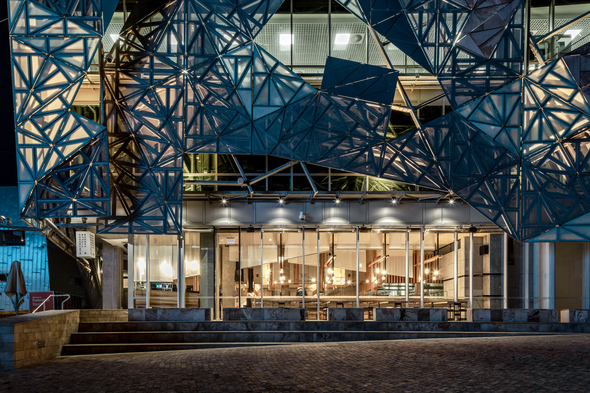

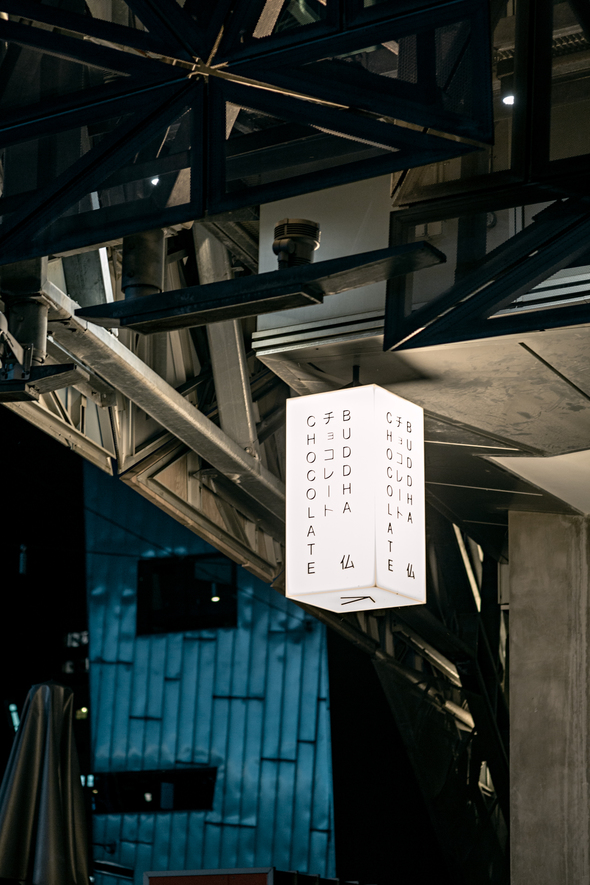
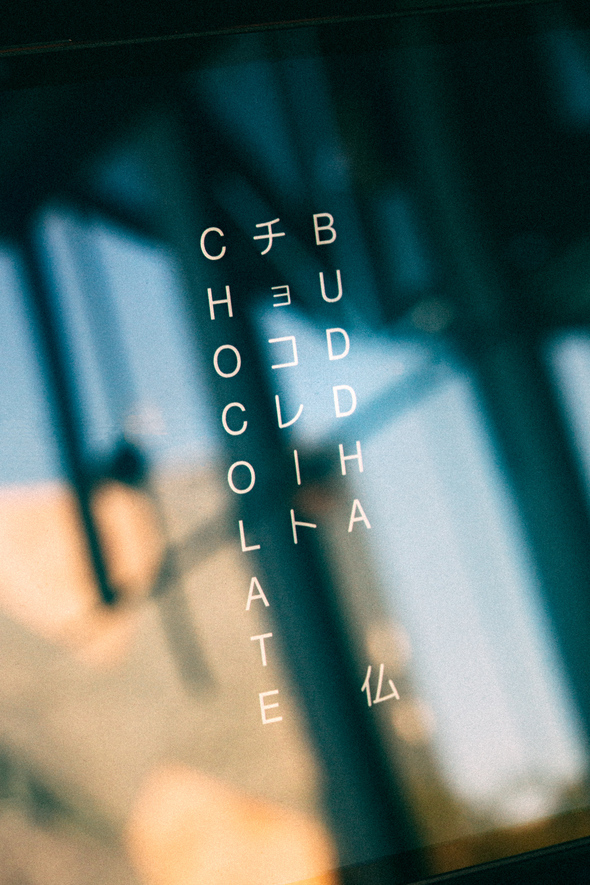
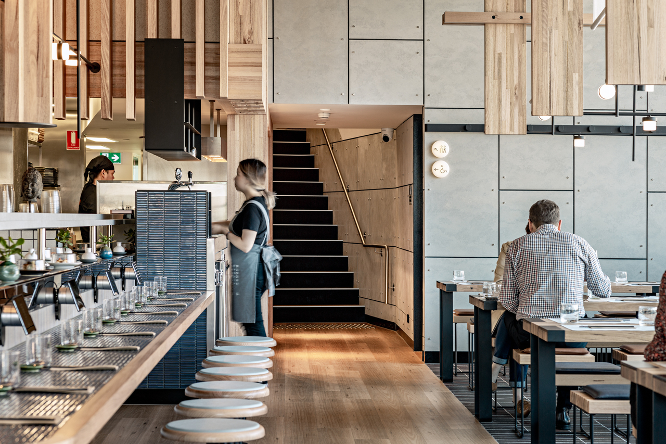
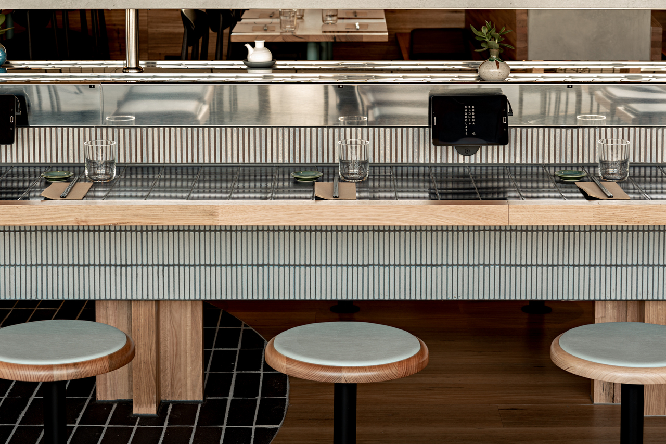
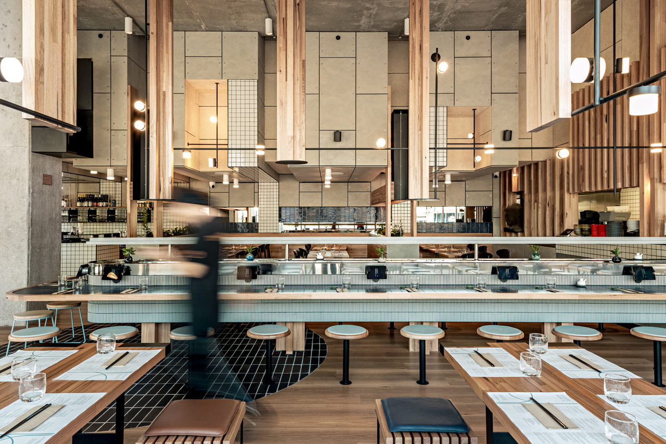
Chocolate Buddha has arrived, complete with sushi train and bullet train stopping ‘all stools’.
Just about everything has been redesigned and replaced in this iconic tenancy from the shop front, state-of-the art kitchen and customer operated Ipad ordering system. This all new Chocolate Buddha retains its core identity with only a few stone Buddha sculptures remaining from the original fitout. The ancient sculptures preside from their carefully crafted niches over the dining hall, which is now wrapped in timber fibre acoustic panels.
This Japanese sushi house takes inspiration from the stylistic roots of Japanese Mid Century Architecture. Works such as Yoshiro Taniguchi’s 1962 Okura Hotel and more recent projects by Kengo Kuma inform the materiality and spatial approach. This dining hall demonstrates the Japanese tradition of conceiving space as woven together where floor, wall and ceiling are considered as one. A neutral palette of hardwood screens interlaced with hand-worked blackened steel and raw cement sheet wall panels create an aura of calm. The intent was to align an interior architecture with the simplicity and honesty of the food and service on offer.
A bigger agenda also exists. A delicate field of lights over the communal tables speak to the external catenary lighting illuminating Federation Square. Noren fabric screens dance around the glazing in dialogue with the architectural screens on the facade of Lab Architecture Studio’s, now heritage listed, group of buildings.
This is a space crafted to embrace its culinary roots and the Yarra River precinct it fronts.
Photography: Will Watt
2020 WORLD RESTAURANT & BAR DESIGN AWARDS : Australia & Pacific Shortlisted
2020 EAT DRINK DESIGN AWARDS: Best Restaurant Design Shortlisted
2020 AUSTRALIAN INTERIOR DESIGN AWARDS: Hospitality Design Shortlisted















