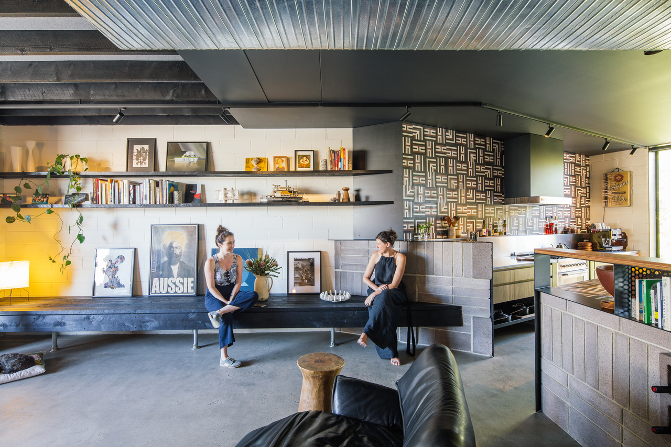
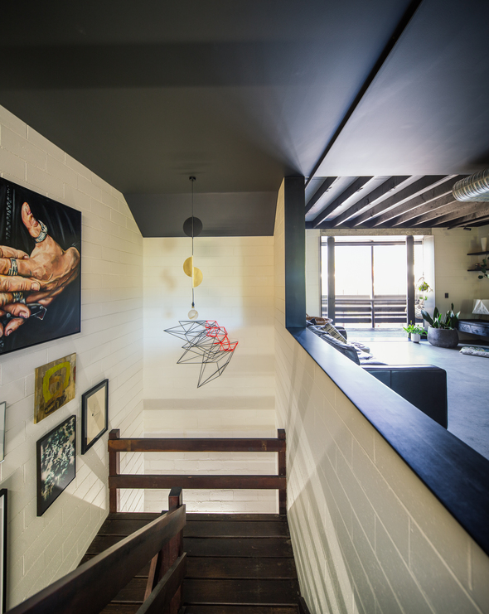
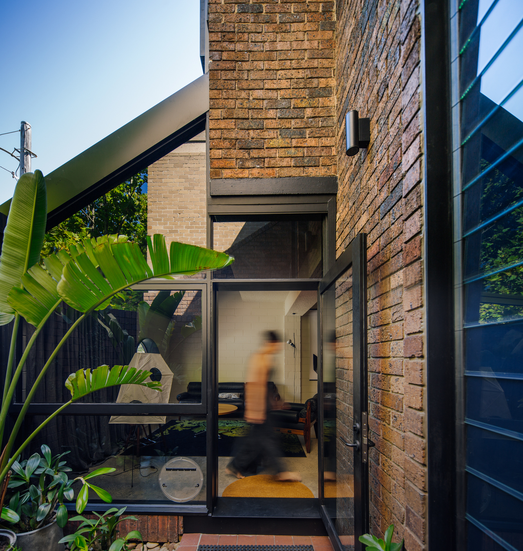
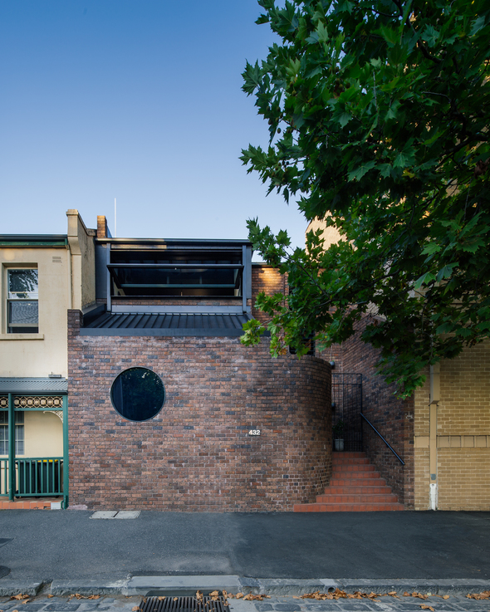
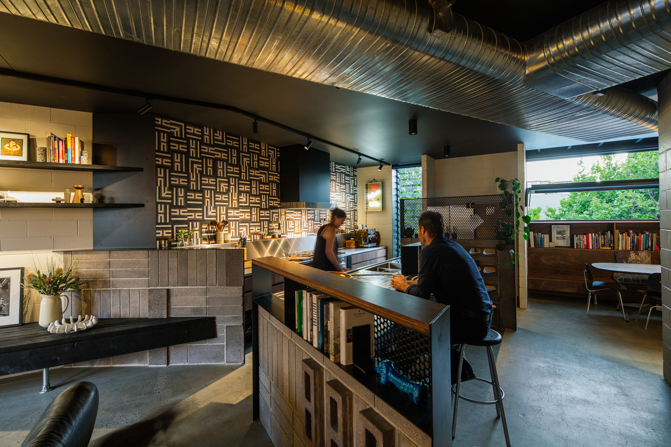
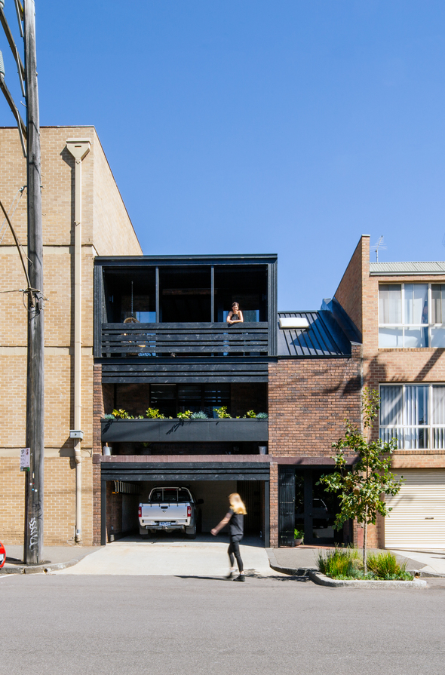
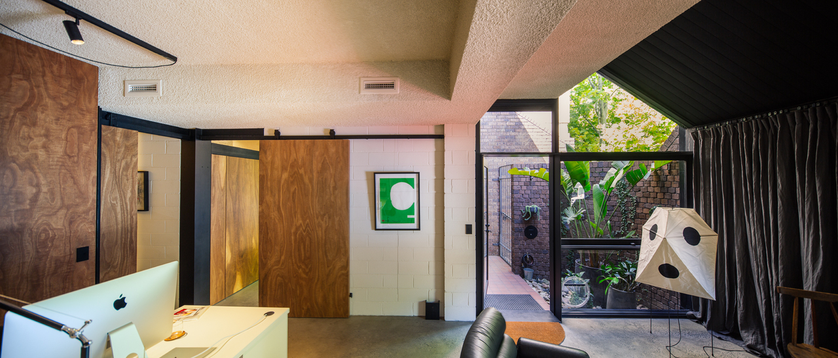
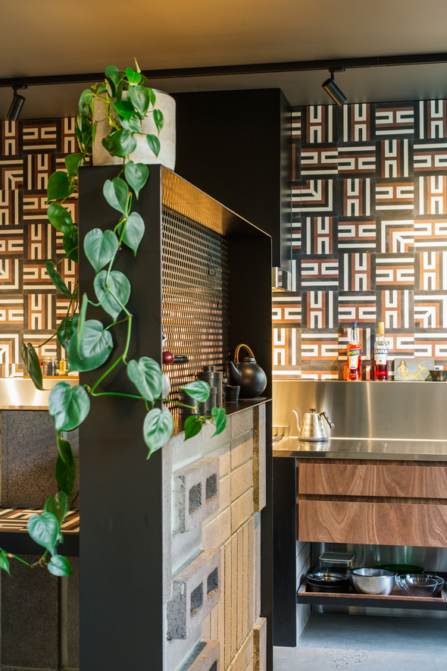
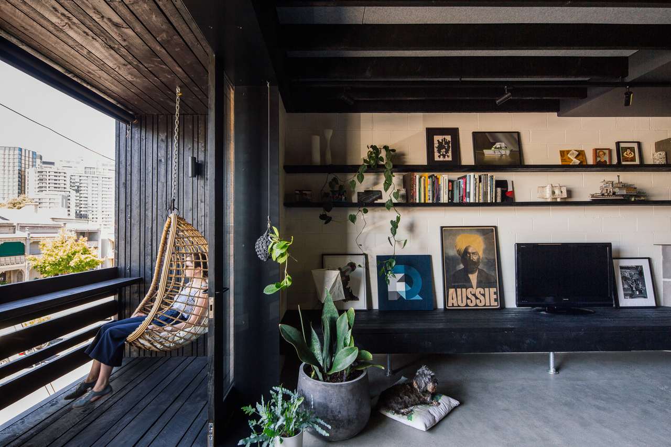
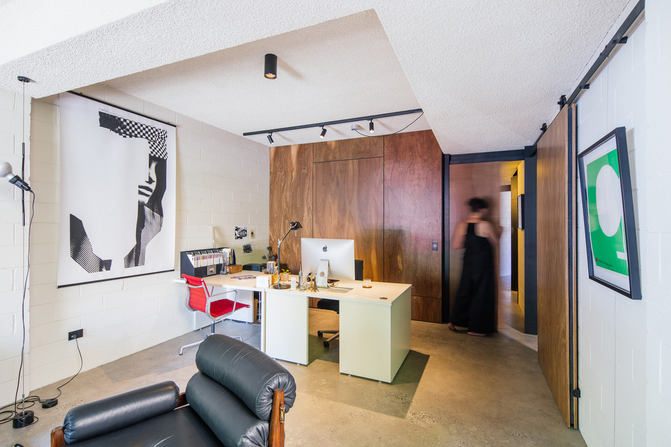
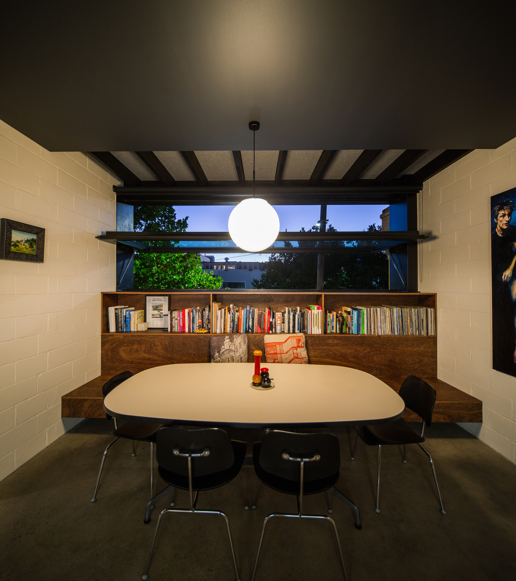
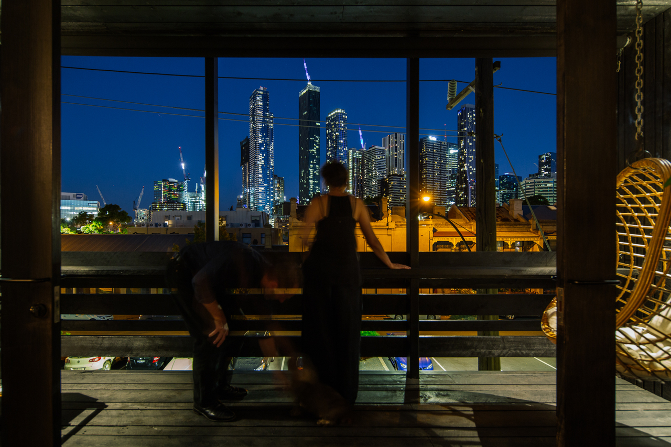
William Street is an adaptive reuse project that carefully transforms a small inner city 1970s office building into a new residence. The building (originally designed by Architects Williams Collinson Kerr) enjoys two street frontages with an angled floor plan that is a metropolitan reflection of the confluence of Melbourne's northern and CBD grids. This 'juncture' is used in the new and spare architectural interventions to reorganise the interior spaces and also incites detail design outcomes.
The original commercial use meant that the building was made up of fire isolated floor compartments with a 'rabbit warren' of internal partitioning. The new use in many ways spatially liberates the building by enabling each floor plate to better connect to the existing double-width timber stairwell via generous new wall openings and aligns with the open planning approach applied to all new living areas.
Existing blockwork walls largely remain intact; however one of the design tactics was to intensify existing openings by exaggerating their size and proportion. Inventive and customised steel windows and oversized sliding door panels add further to this design intent. New windows and a new FF balcony provide important daylight access internally and borrow 'green' views to nearby street trees as well as effective cross ventilation and a real sense of connection to the street.
Many of the design details attempt to celebrate the existing conditions and character of the building. The FF ceilings for instance partially expose once-concealed rafters, which together with new acoustic panels, provide relief and textural change. Existing heat pumps have been retained; however the distribution of air is more expressive and attuned to an open plan environment with new exposed ductwork. The 'robust' character of the building is also celebrated in many of the design details such as the reuse of blockwork in new joinery items where each block is considered in its placement and type.











