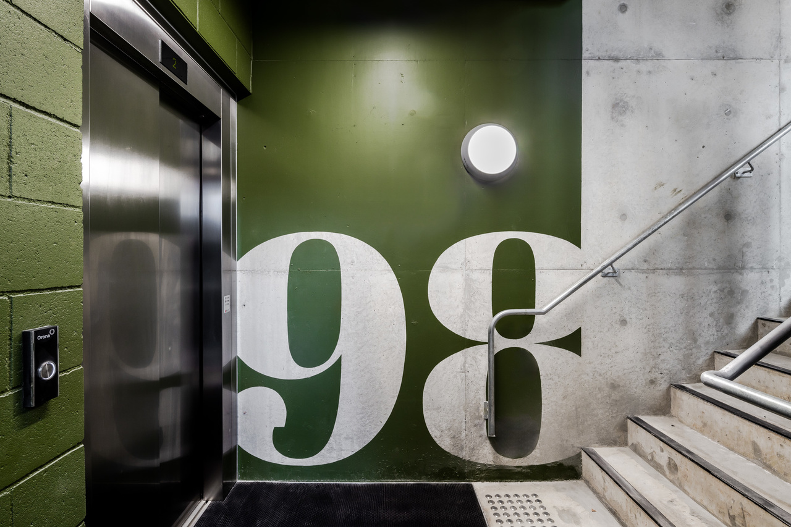
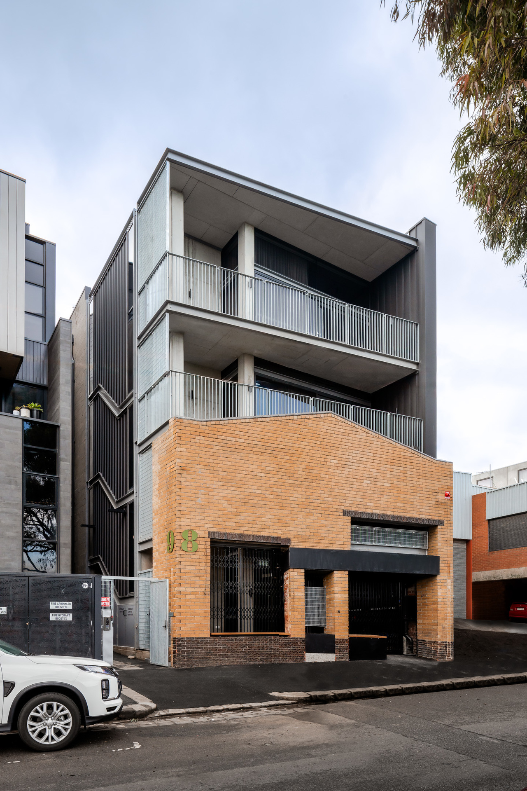
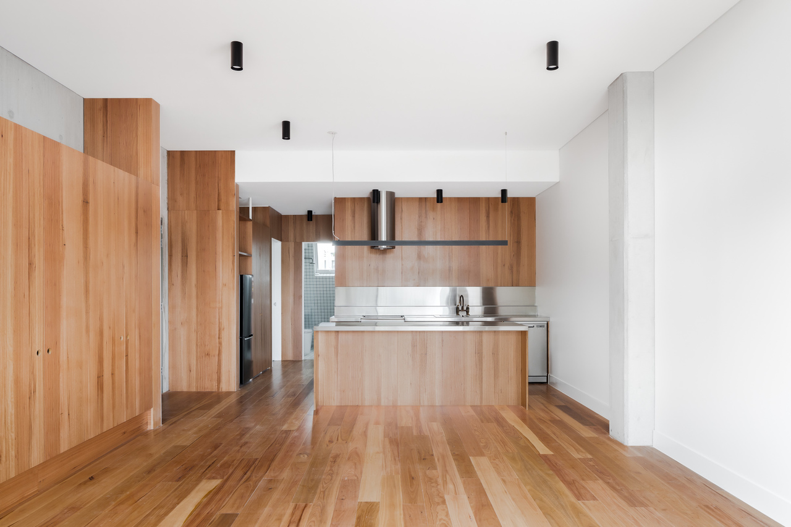
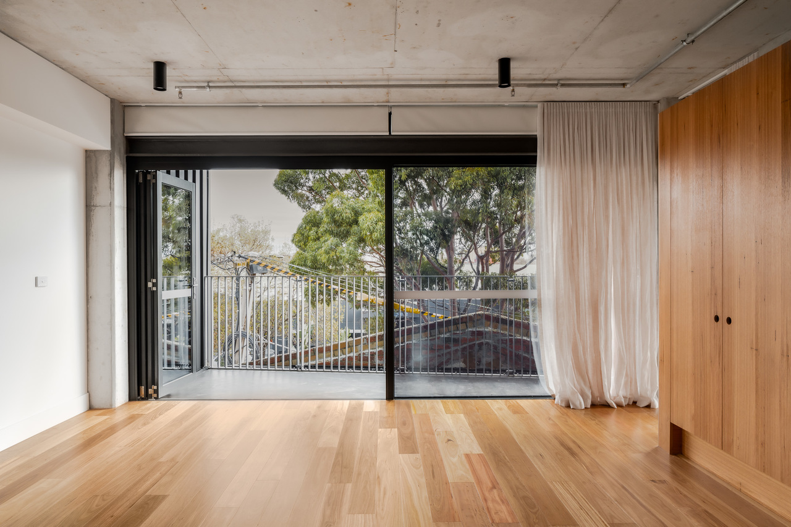
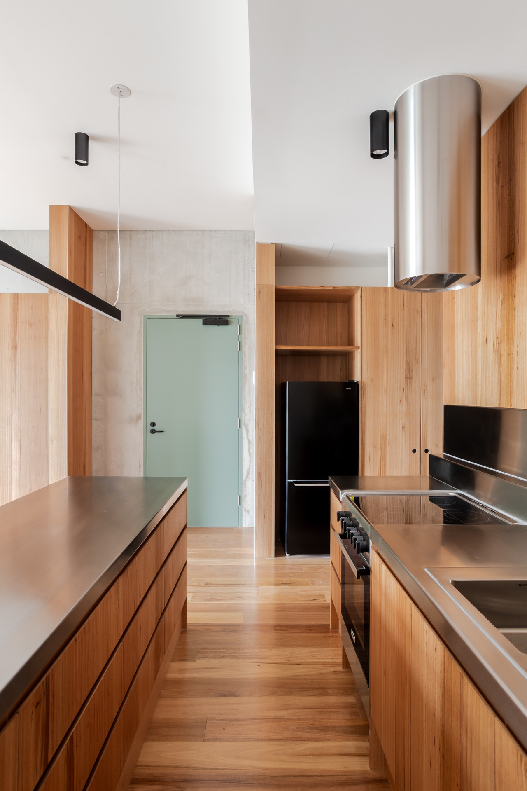
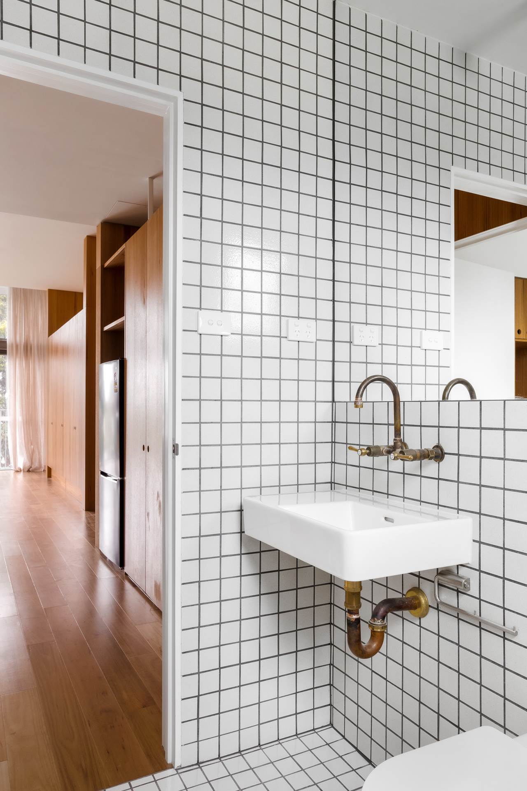
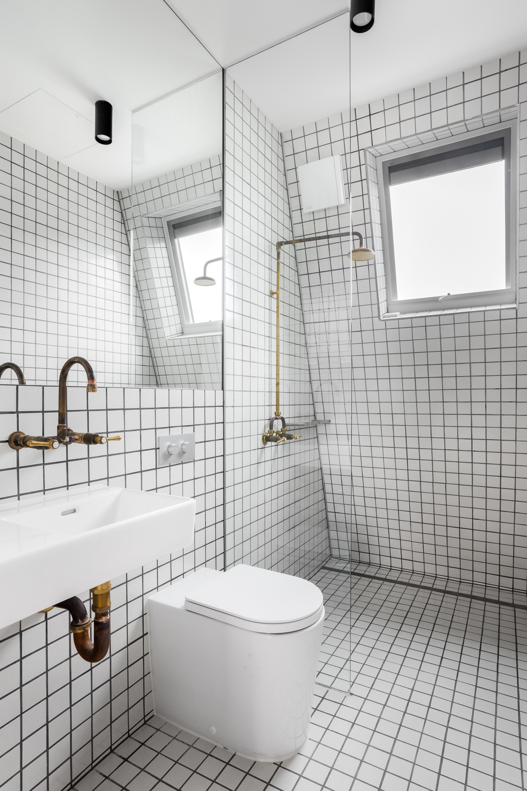
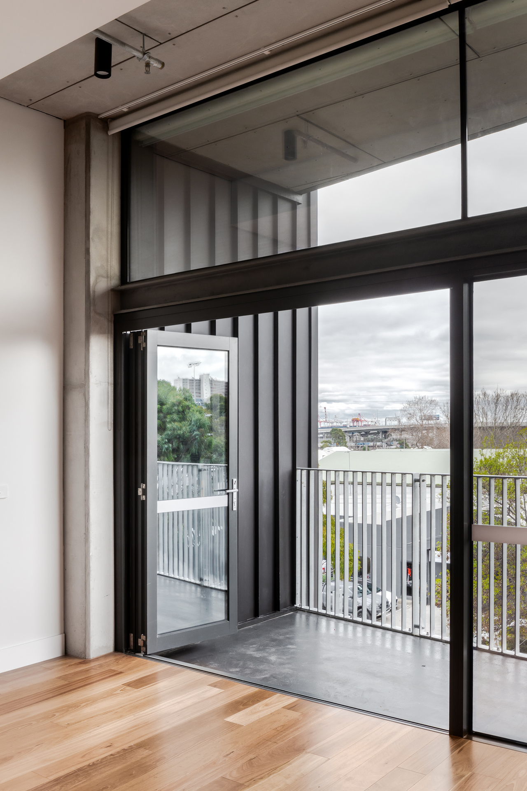
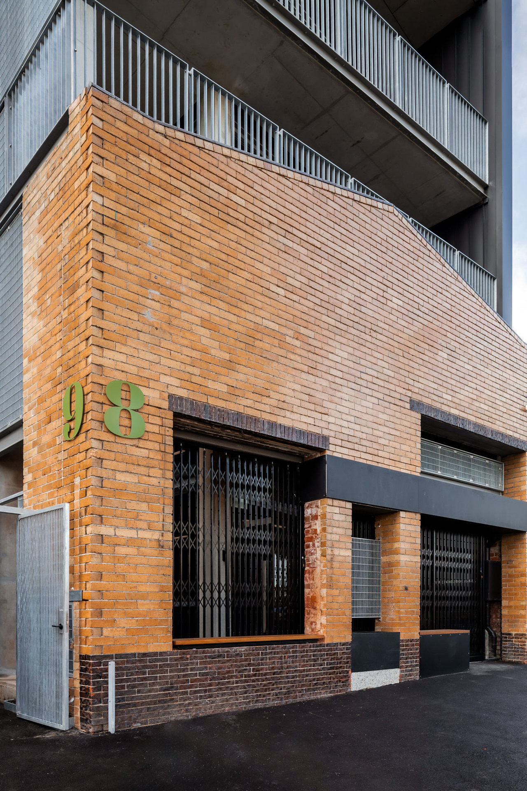
This project retains a fragment of West Melbournes dimishing industrial heritage and manages to incorporate new mixed use functions onto a tiny footprint in what is a rapidly changing and broader urban renewal project being undertaken by the City of Melbourne and known as the Arden Precinct
A new cold shell retail space is located on the ground floor/ mezzanine. This space has the services to enable a cafefitout with commercial cooking facilities, waste recycle statiions, greasy waste connections, appropriate wc numbers etc. The ground floor plan promotes activation with the street/ public realm and has a semi-public recessed external space closed only by security screens at night.
2 single level residential apartments ( each 2 bedroom) sit above the retail space, fully acoustically seperated and access independent with a lift and stairwell servicing the apartment. Generous L shaped external balconies are sized to accomodate a diniing table & chairs and folding glazeddoors fully open to the main living zone of each apartment.
Internal furnishings are restrained and limited in the selection of materials and fitings to be warm and inviting, durable and cost effective. Wayfinding has been used to not only to identify each apartment but create a point of difference and character to the project.








