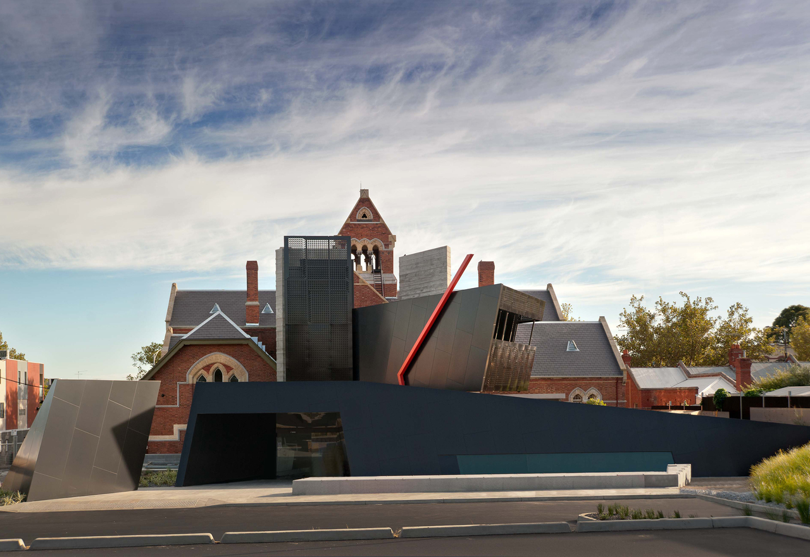
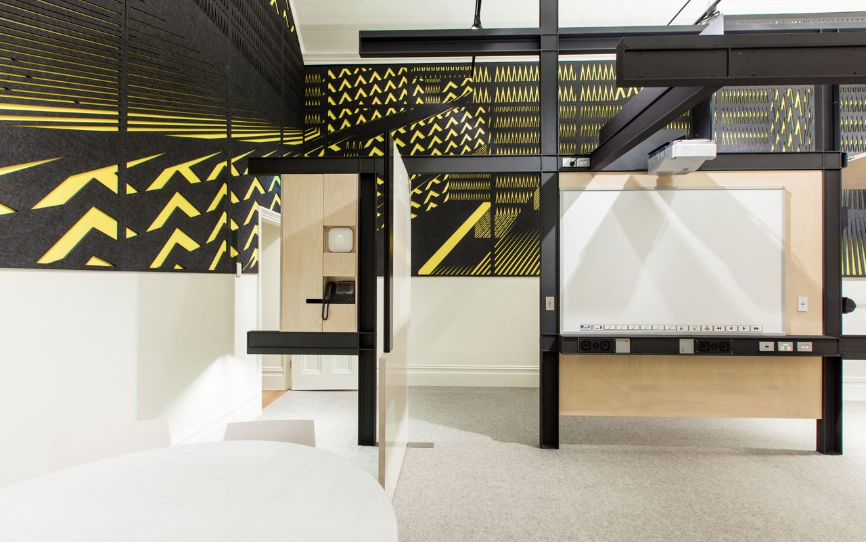
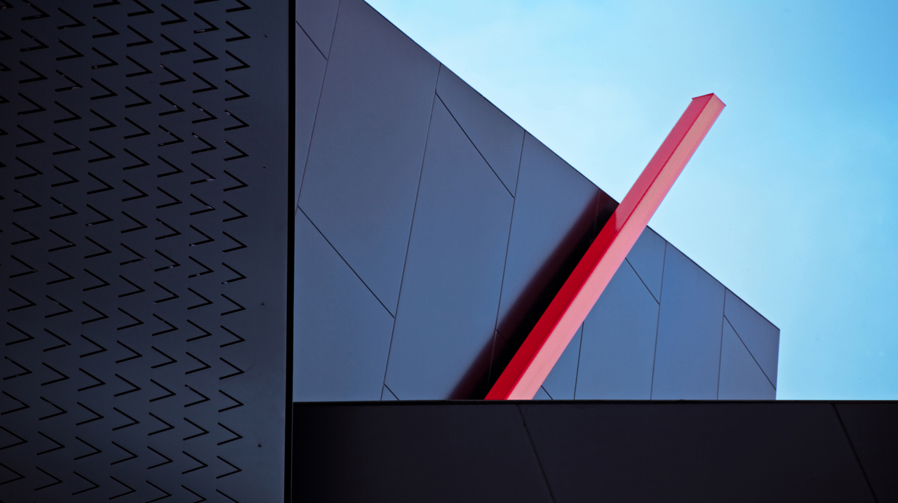
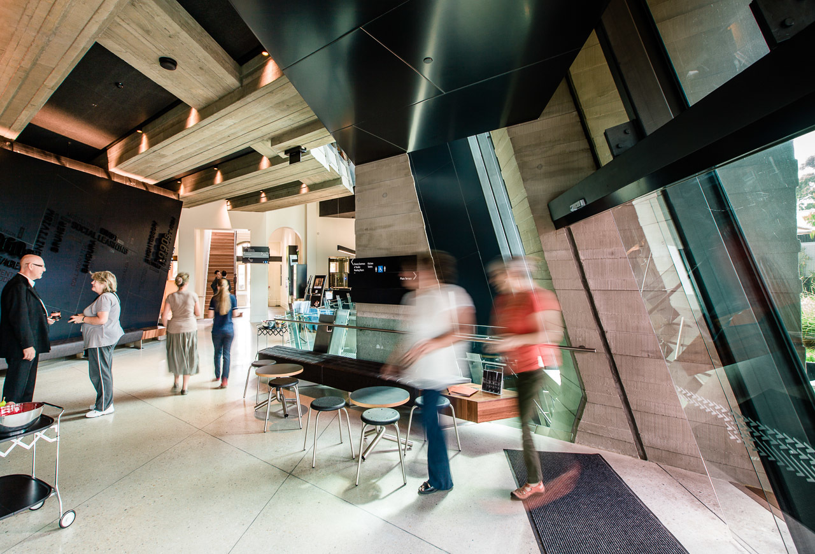
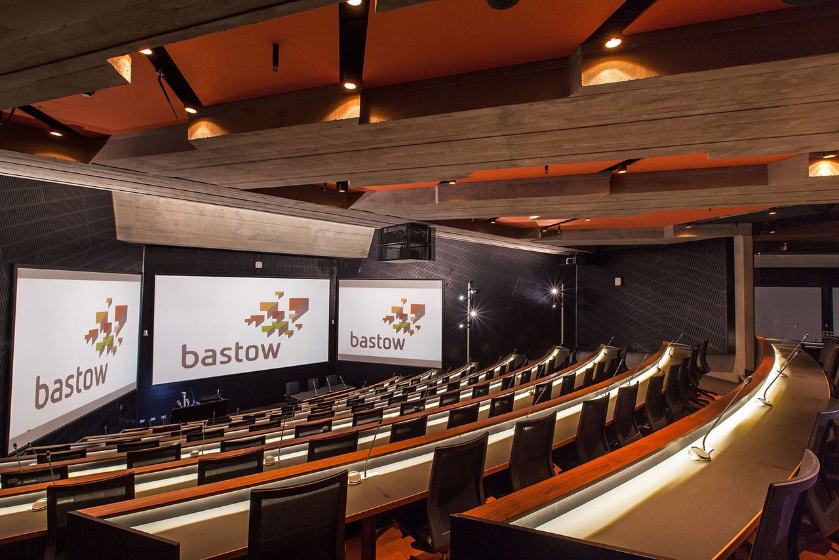
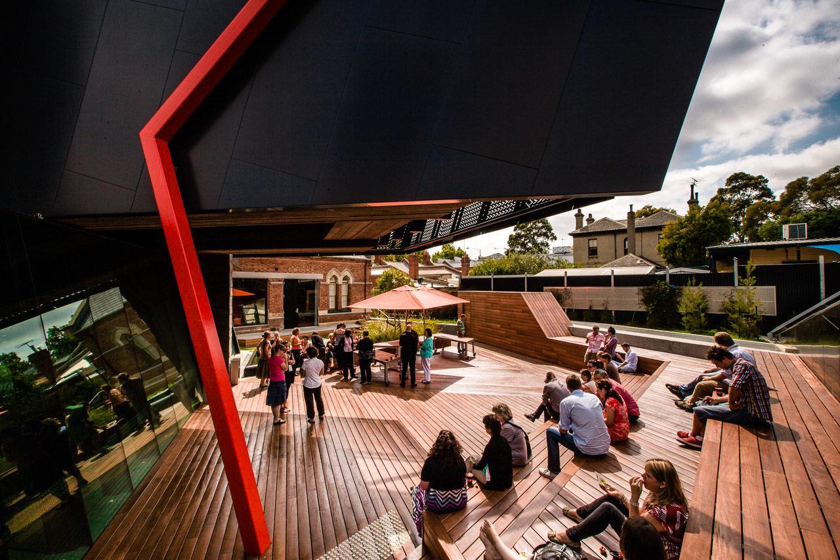
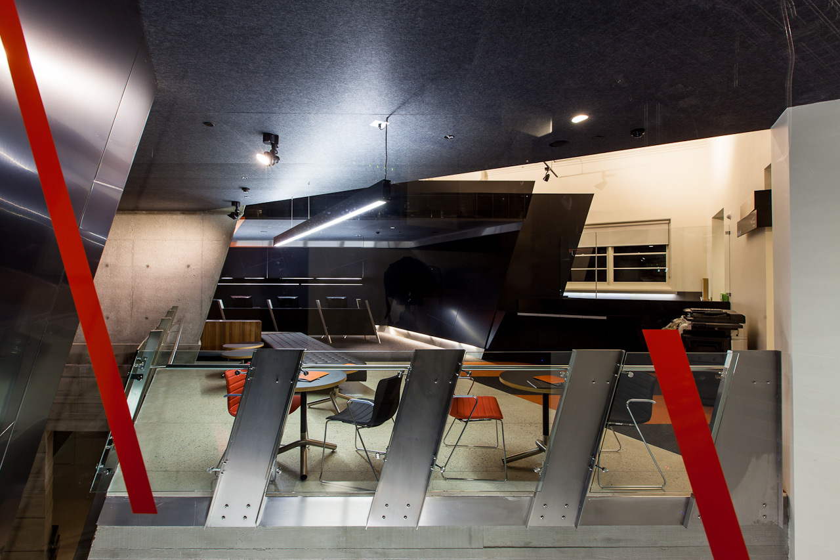
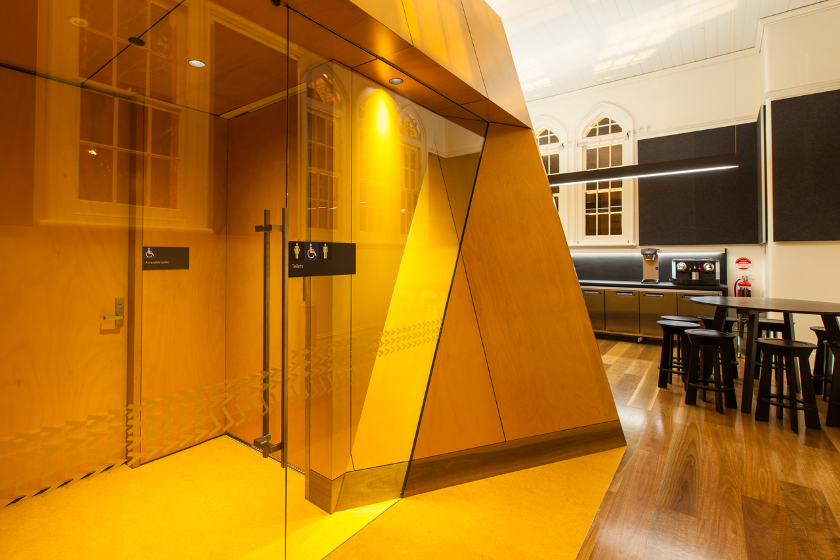
Spread over three levels, this 1500m2 facility includes the full restoration of an 1880s existing heritage listed building. Designed to inspire and support innovative adult education that addresses pedagogy for the 21st century, new additions were designed to be complementary, yet provide distinct clarity between the new and old.
The creative learning spaces include syndicate rooms, outdoor amphitheatre, teaching lounge, observational classroom, breakout spaces and a state of the art underground lecture theatre. New functional requirements such as toilets, editing suites and room partitions which are largely self contained and separate from the existing building envelope, present themselves as angular geometry, modern materials and bold colours whilst treatment of surfaces of the original building fabric is purposely restrained.
Bastow is an example of a holistic design that precisely integrates architecture, landscape, interior, heritage, graphics, furniture and digital information systems to produce a seamless experience throughout the facility.
2013 CEFPI Awards – Commendation (Renovation/Modernisation)
2013 AIDA Awards - Shortlist
2012 AIA Victorian Architecture Awards – Commendation for Public Architecture Alterations & Additions
2012 AIA Victorian Architecture Awards – Commendation for Heritage Architecture
2012 MBAV Awards - Commendation - Construction of Commercial Building $15m - $20m







